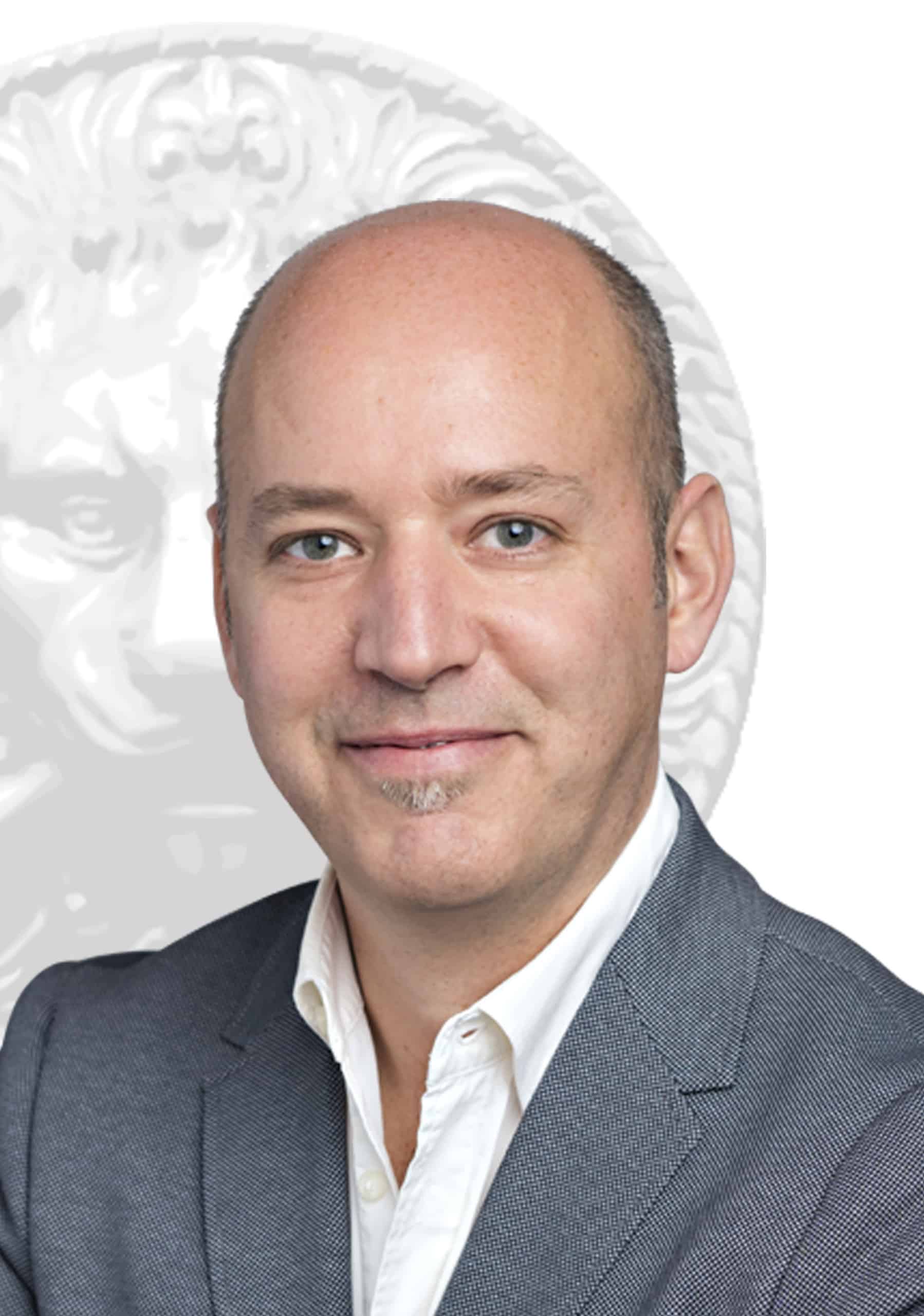Two or more storey for sale
64 Av. Ballantyne N., Montréal-OuestTwo or more storey
64 Av. Ballantyne N. | #20020332 Montréal-OuestA beautiful Arts and Crafts home extensively renovated since 2004 with high-end materials and craftsmanship in keeping with the original style. Such a unique property! The main floor consists of an open concept living room/dining room/kitchen with patio doors opening to a 14 x 32' private terrace and then just a few steps down to the pool area. This home features four bedrooms plus an office, 2 1/2 baths, and a finished basement with a porcelain tile herringbone floor as well as side-by-side parking and a large mudroom entry. Centrally located, it is close to everything Montreal West has to offer.
Most of the house is heated by radiant floor heating.
The outside space is incredible! ENTRY LEVEL - There are 2 doors to enter - the main door, or a 'hidden' door which leads into the mudroom with its storage closet (garage was converted into the mudroom and storage area) MAIN FLOOR - living room/dining room/kitchen open concept area - double-faced fireplace - patio doors to 14 x 32' private terrace with pergola and just a few steps down to the pool area Then a couple of steps down to - powder room - laundry room - wine cellar THIRD FLOOR - office with added glass walls and door to give soundproofing - primary bedroom with walk-in closet and ensuite with shower - another bedroom TOP FLOOR - 2 good size bedrooms - bathroom with shower BASEMENT/GARDEN LEVEL - finished basement with a high ceiling height - built-in shelving - home cinema equipment included as installed - door to pool area The living area is as per the municipal evaluation. CLAUSES TO BE INCLUDED IN ALL PROMISES TO PURCHASE, UPON AGREEMENT OF THE BUYER: - This sale is made without any legal warranty of quality, at the BUYER'S risk and peril. - The fireplace, chimney(s), and pool heater are sold without any warranty with respect to their compliance with applicable regulations and insurance company requirements. - Choice of the BUYER'S inspector shall be agreed upon by the BUYER and the SELLER before the inspection. - Choice of the BUYER'S notary shall be agreed upon by the BUYER and the SELLER.Sale without legal guarantee, at the buyer's risk and peril.
Included
Excluded
Description
Detail
Property Type: Two or more storey Price: $1,850,000.00 Municipality: Montréal-Ouest Address: Av. Ballantyne N. Year: 1920City Evaluation
Lot: $551,900 Building: $906,900 Total : $1,458,800Dimensions
Lot size: 50 X 88 Feet Lot Area: 4400 Square feet Building size: 24 X 37 Feet Building space: 2546 Square FeetRooms
Rooms: 14 Bedrooms: 4 Bathroom(s):2 Powder Room(s):1 Other: 6.10x5.7 P (Other) Floor : OTHEROther
Entry
Entry level Other: 6.1x10.5 P (Other) Floor : OTHER
Other
Mudroom
Entry level Storage: 8.3x3.7 P (Other) Floor : OTHER
Other Other: 21.3x11.3 P (Wood) Floor : OTHER
Living room/dining room
Main floor Kitchen: 14.3x19.2 P (Wood) Floor : OTHER Powder Room: 6.11x2.11 P (Ceramic tiles) Floor : OTHER Laundry room: 8.0x8.6 P (Ceramic tiles) Floor : OTHER Wine cellar: 8.10x54 P (Ceramic tiles) Floor : OTHER Home office: 14.3x10.8 P (Wood) Floor : 3 Bedroom: 9.10x10.6 P (Wood) Floor : 3 Primary bedroom: 13.4x12.6 P (Wood) Floor : 3 Other: 7.6x10.9 P (Ceramic tiles) Floor : 3
Shower only
Ensuite Walk-in closet: 7.8x4.8 P (Wood) Floor : 3
Built-in storage Bedroom: 11.3x17.7 P (Wood) Floor : 4
2 double closets Bedroom: 14.11x14.9 P (Wood) Floor : 4 Bathroom: 6.2x7.0 P (Ceramic tiles) Floor : 4
Shower only Family room: 20.10x19.3 P (Other) Floor :
Door to pool area
Other
Characteristics
Costs

Residential Real Estate Broker
T: 514.935.3337
C: 514.772.0008
F: 514.935.3303
Contact Broker
Contact Broker
"*" indicates required fields














































